Introduction
Mumbai, formerly known as Bombay, serves as the capital of the state of Maharashtra and is strategically situated along the Konkan coast, adjacent to the Arabian Sea. The city is recognised as India’s principal financial and commercial hub, often referred to as the “Economic Capital of India”. As the second-fastest-growing city in India, Mumbai is also among the most densely populated urban centres in the world, with an estimated population of 12.5 million. However, the rapid population growth resulted in major challenges for the existing transportation infrastructure, particularly the Mumbai Suburban Rail Network and bus services, which were struggling to meet the transportation needs of the city’s residents.
In Response to these challenges, the city embarked on an ambitious journey to transform its transit landscape. The Mumbai Metro Project was conceptualised as a means to reduce traffic congestion and integrate seamlessly with the existing transport system. Currently, 59.19 km of the total route is operational, while 143.65 km of the route is under construction. Among the various lines planned under this initiative, Mumbai Metro Line 3 also known as the Colaba-Bandra-SEEPZ corridor, stands out not just for its scale but for the extraordinary engineering challenges it has faced and overcome.
This article explores the story of Mumbai Metro Line 3, highlighting how innovative planning, advanced engineering, and resilient execution are redefining urban mobility in Mumbai.
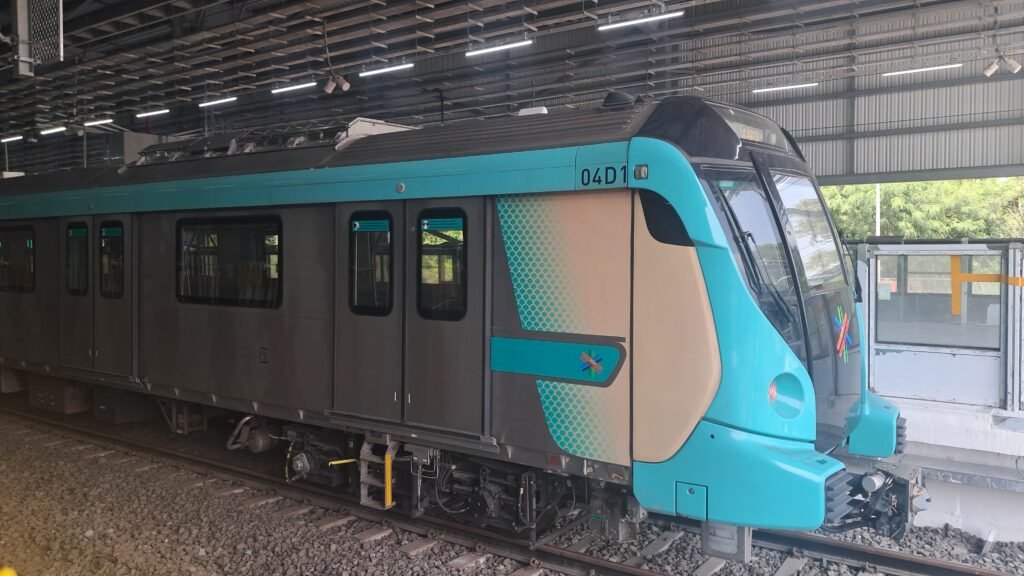
Mumbai Metro Line 3: India’s Longest Fully Underground Rapid Transit Corridor
Overview
- Mumbai Metro Line 3, India’s longest fully underground metro, weaving through densely populated, heritage-rich, and geologically complex terrain, stands as a monumental achievement.
- The Line 3 of Mumbai Metro, also known as Aqua Line, is a partly operational metro corridor which spans 33.5 km and establishes connectivity between Cuffe Parade, Bandra Kurla Complex (BKC), and Aarey JVLR through 27 stations.
- The Detailed Project Report of the Mumbai Metro Line 3 was prepared by RITES in 2011. India’s Central Government approved the project for construction on 28 June 2013.
- The project is being implemented and managed by the Mumbai Metro Rail Corporation Limited (MMRCL).
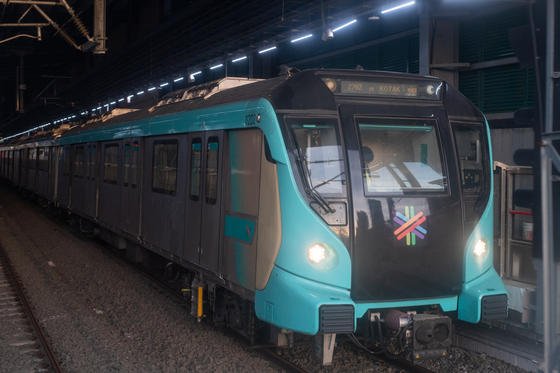
Mumbai Metro Line 3 Route
Currently, the 20 km stretch of the Mumbai Metro 3 connecting Aarey and Acharya Atre Chowk is operational. The project is being implemented and managed by the Mumbai Metro Rail Corporation Limited (MMRCL).
Features of Line 3
| Route length | 33.5 km |
| Speed | Max Speed: 90 kmph |
| Average Speed: 34 kmph | |
| Rolling Stock | 248 coaches (31 x 8) by Alstom |
Funding Mechanism of Mumbai Metro Line 3
The Mumbai Metro Line 3 project is estimated to cost INR 37,276 Crore. The project is being funded through loans from Japan International Co-operation Agency(JICA), the Govt of India, the Govt of Maharashtra/MMRDA in the form of equity and subordinate debt and the funds from MIAL(Mumbai International Airport Pvt. Ltd.)
Cost Breakdown
Funding Received from JICA
The JICA and the Government of India signed an official development assistance (ODA) loan for the Mumbai Metro Line 3. The JICA has provided the ODA loan through multiple tranches.
| Tranche | Approx Amount ( In Crores) | Year of Approval |
| Tranche 1 | Rs. 4,205.96 | 2013 |
| Tranche 2 | Rs.5,926.00 | 2018 |
| Tranche 3 | Rs.2,366.52 | 2019 |
| Tranche 4 | Rs. 3,494.28 | 2024 |
| Tranche 5 | Rs. 4,474 | 2024 |
| Update: In June 2024, the Maharashtra state government also sanctioned a sum of ₹1,163 crore for Mumbai Metro Line 3. |
Major Contractors Involved in Mumbai Metro Line 3
| Contract | Contractor |
| General Consultant | MAPLE: AECOM (lead) – PADECO, LBG and Egis Rail |
| Operations & Maintenance | Delhi Metro Rail Corporation (DMRC) |
| Package UGC-01: construction of tunnels and 4 stations between Cuffe Parade – CST ( | Larsen & Toubro – Shanghai Tunnel Engineering Co (L&T-STEC) JV |
| Package UGC-02: construction of tunnels and 4 stations between CST – Mumbai Central | Hindustan Construction Co – Moscow Metrostroy JV |
| Package UGC-03: construction of tunnels and 5 stations between Mumbai Central – Worli | Doğuş – Soma JV |
| Package UGC-04: construction of tunnels and 3 stations between Worli – Dharavi | Continental Engineering Corp – ITD Cementation – Tata Projects JV |
| Package UGC-05: construction of tunnels and 4 stations between Dharavi – CSIA T1 (tunnels & 4 stations) | J Kumar Infraprojects – China Railway Tunnel Group JV |
| Package UGC-06: construction of tunnels and 3 stations between CSIA T1 – Marol Naka | J Kumar Infraprojects – China Railway Tunnel Group JV |
| Package UGC-07: construction of tunnels and 3 stations between Marol Naka – Aarey Colony Ramp | Larsen & Toubro – Shanghai Tunnel Engineering Co (L&T-STEC) JV |
| Package 12: Signalling & Train Control, Platform Screen Doors, Telecommunication System and M&E SCADA | Alstom Transport – Alstom Transport India Ltd. JV |
Key Obstacles in the Development of Mumbai Metro Line 3
- Hurdles at Hutama Chowk Station (Cuffe Parade station- CST station Section)
Hutatma Chowk Station is situated along Dr. Dadabhai Naoroji Road, This place is surrounded by heritage and old buildings, many over 100 years old. Due to the narrow road width, there was insufficient space to construct the full station using the cut-and-cover method. As a result, the construction approach was modified: a portion of the station was built as a cut-and-cover box within the available road width, while the remaining portion, which included the platform area, was constructed through conventional tunnelling.
Technical Challenges
The main construction challenge occurred during the excavation of the platform tunnel. The geological conditions at this location included hard basalt rock (Weathering Grades I and II), which required controlled blasting to maintain progress. However, the tunnel was planned to pass beneath old and sensitive buildings. Thus, controlling ground vibrations and noise levels became imperative.
Mitigation Measures Implemented
To reduce the potential impact on surrounding structures, the following steps were taken:
- Controlled Blasting: Multiple trial blasts were carried out to determine appropriate parameters. Low-strength explosives and a wide range of delay detonators were used to manage energy release.
- Phased Excavation: The tunnel face was excavated using the heading-and-benching method..
- Monitoring: Peak Particle Velocity (PPV) was closely monitored throughout the process. The contractors kept the PPV below 2.54 mm/s, within acceptable limits for construction near heritage buildings.
- CST station- Mumbai Central station
Space Constraint at Kalbadevi Station
The construction of this section was carried out under package UGC02. This section featured 4 underground stations, which were built using the conventional tunnelling method. Due to the varying geology, an inadequate rock pillar between the station box & platform tunnel, the construction of Kalbadevi Station faced challenges.
During the construction of Kalbadevi Station, another key challenge was the limited working space, which was caused by the need to carry out both excavation (mucking) and station construction activities simultaneously. The availability of only two small access points (K1 and K2 boxes) further restricted site operations.
Measures Adopted
As per the construction sequence, the contractor moved the Tunnel Boring Machine (TBM) through the station area. Excavation of the cut-and-cover access boxes (K1 and K2) was carried out up to the base slab level.
The excavation of the central cavern was undertaken through cross passages connecting the platform tunnels and the station boxes.
To manage this issue, mucking activities were shifted to Chhatrapati Shivaji Terminus (CST) Station, which is located about 680 metres away.
Kalbadevi Station Layout
CSIA station – Ramp at Array
In this section, Marol Naka Station presented several engineering and logistical challenges due to site-specific constraints. These included limited available space, the presence of nearby high-rise buildings, and the proximity of the existing Mumbai Metro Line-1 viaduct. The station was designed with two cut-and-cover boxes, which were placed approximately 50.3 meters apart to avoid interference with the piers of the elevated MML1 viaduct.’
- Stability of the Rock Pillar
In the initial tender design, a 2.7-metre-wide rock pillar was planned to remain intact between the cut-and-cover station box and the adjacent platform tunnel. However, subsequent geological investigations indicated that the area comprised mixed ground, including sections of weak and weathered rock. This raised concerns about the stability of the rock pillar during excavation, as disturbance could compromise both the station structure and adjacent surface developments.
- Tunnelling Near Existing Metro Infrastructure:
The alignment at Marol Naka runs directly below a busy road intersection and beneath the operational Mumbai Metro Line 1 viaduct.
Engineering Solutions Implemented
- A detailed finite element analysis was carried out to evaluate the potential effects of tunnelling near the existing viaduct.
- Conventional tunnelling methods were adopted for the platform tunnels. To address the weak ground conditions, fore-poling and pre-grouting techniques were used to reinforce the tunnel face and reduce the risk of settlement.
- The authorities continuously monitored track structural responses during excavation. Instruments such as tiltmeters and vibration sensors were installed on the Mumbai Metro Line 1 viaduct to enable real-time observation of any changes, ensuring early detection of potential issues.
Progress on Mumbai Metro Line 3
- MMRCL Extends Services Up To Acharya Atre Chowk:
Chief Minister Devendra Fadnavis and Deputy CM Eknath Shinde inaugurated the 2A Phase of Mumbai Metro Line 3 on 10 May 2025. Phase 2 of Line 3 spans 9.77km from BKC to Acharya Atre Chowk. This section has 6 stations:
- Dharavi
- Shitaladevi
- Dadar West
- Siddhivinayak
- Worli
- Acharya Atre Chowk
Following this development, Line 3 is now operational from JVRL to Acharya Atre Chowk. The duration of this journey is approximately 36 minutes, with a fare of Rs 60. Earlier, Phase 1 of Line 3 was operational, covering 12.69 km from Bandra Kurla Complex (BKC) to Aarey JVLR. Prime Minister Narendra Modi inaugurated this segment on October 5, 2024.
- Final Phase of Line 3 to Become Operational by August 2025
The last Phase of Mumbai Metro Line 3 is projected to be operational by August 2025. This section spans from Worli to Cuffe Parade. Upon completion of this Phase the entire Line will become operational.
Impacts of Mumbai Metro Line 3
1. Influence on Real Estate
As per a 2024 report by Knight Frank India, Mumbai Metro Line-3 is likely to influence commercial real estate trends, particularly in Nariman Point. Currently among the most expensive office locations in the country, rental values in this area are projected to increase from ₹569 per sq ft to approximately ₹1,091 per sq ft by 2030.
2. Improved Access to Commercial Hubs
The metro line will improve accessibility to critical commercial and residential districts, particularly the Bandra-Kurla Complex (BKC) and Worli. BKC serves as a major commercial hub within the city, while Worli is recognised as a high-value residential area. This enhanced connectivity is anticipated to facilitate more efficient daily commutes for both professionals and residents.
3. Environmental Benefits
Line 3 is expected to help reduce dependency on road-based transport by offering a reliable public transit alternative. This shift has the potential to lower vehicular traffic volumes, which may contribute to a reduction in carbon emissions and air pollution levels in the city.
Conclusion
Mumbai Metro Line 3 is strategically designed to decongest the financial capital of India. Serving as the first fully underground metro line of Mumbai, this project has set the benchmark for other metro projects. In addition, this shows India’s growing engineering excellence in executing critical projects. The line will connect key areas, including six business districts, 30 educational and 30 recreational zones, and both airport terminals. It will also provide interchange connectivity with the suburban railway, Monorail, and Metro Line-1. Once operational, the corridor is expected to serve a large number of daily commuters, offering more reliable travel. However, to ensure the long-termlong term financial sustainability of Line 3 MMRCL must adopt and implement effective strategies for non- fare revenue generation.
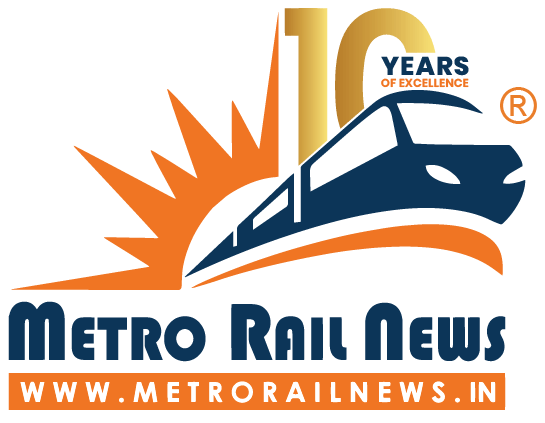



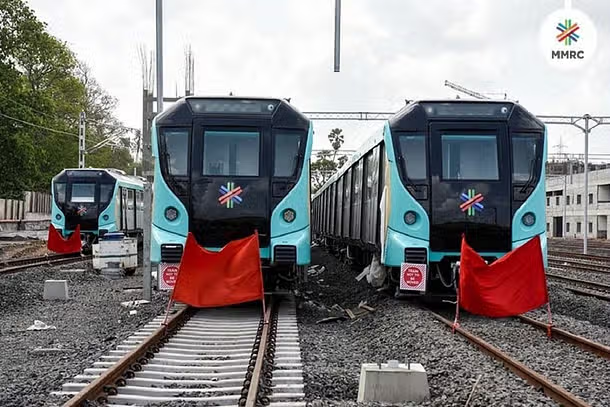

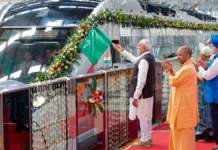
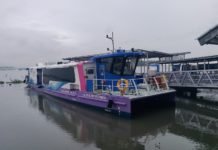
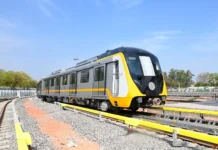
All these places where metro stations have been built and are operational now…take me down the memory lane…! They take me into the past when local trains were the only means of transport ( in 1970s), many-a-times posed perils of accident, late remarks in office, late homecoming causing anxiety at home. Now that metro rail traffic is operational the Mumbaikars will breathe and sit comfortably in the cooled ambience of the new modern coaches. What a transformation , really unbelievable thanks to the determination of the State and Central Government and Mumbai Metro organization staff and its visionary executives….at least the present young generation should know the revolution in transport.