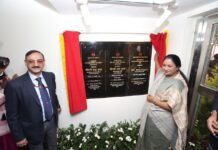CHENNAI (Metro Rail News): The second phase of the metro rail, which is expected to be operational in six years, may have stations with different look and feel. This is because the design consultants and architects at Chennai Metro Rail Limited (CMRL) are using computer software for running simulations to come up with designs that suit each place.
The computer program will also help install critical systems required for train operations along the 118.9km stretch of phase-2. This, according to CMRL, will reduce cost and time of construction, while also making optimal use of the available space.
An official said, “The difference is like buying a readymade garment and getting a tailor-made one. If it’s too big or too small for us, it’s not going to serve the purpose. We are designing stations taking into account projected passenger traffic without compromising on comfort. It will not be a cut-paste design for all stations”.
As the detailed design for the 52km priority corridor between MadhavaramSholinganallur and Madhavaram-Koyambedu is being prepared, the design consultants are feeding computers with projected ridership, site conditions and available space for the construction.
“For instance in phase-1, the Airport station has only two entry-exit points, while Thirumangalam has four. But both the stations handle the same passenger traffic, which means we can make do with two entry-exit points.” In phase-1, CMRL went with a standard design with four entry-exit points and other features like staircases, escalators, and elevators as well as other critical systems like tunnel ventilation in almost all stations.
While transit hubs like Alandur and Central were bigger in size and had additional features, most of the other stations were near the same size. A Metrorail official said while the average station length maybe around 145m, the width may vary. Similarly, all stations except changeover points may have only two entry points unlike four in phase-1 stations.
Stations in phase-2 may not have a big concourse area. Some of the stations planned in phase-2, like Thousand Lights and Kilpauk, which already have stations in phase-1, may be linked, so commuters could use the existing entry-exit points to access the stations.
An official said other features like the size and number of staircases, escalators, and elevators linking station at three levels street level, concourse and platform may vary with stations. “The size of the stations may be the same because we need space for the evacuation of passengers during emergencies,” an official said.








